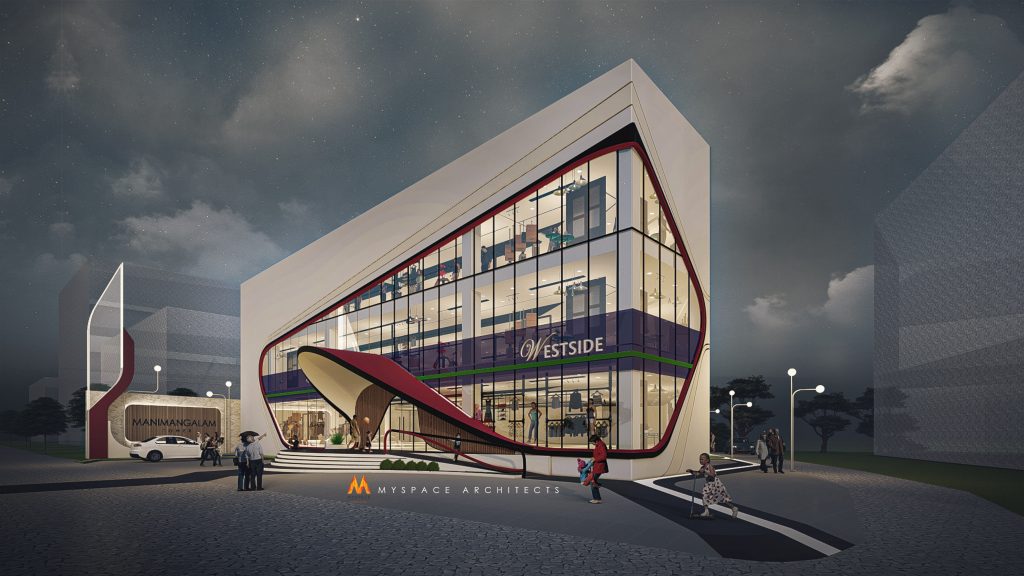India is a land of opportunities for commercial property developments. Yet there is a greater risk if your background work and financial projections are not right. The political scenarios are changing and new rules, regulations come into implementation every year or two. Making right decisions at the right time is very important to have a chain of developments and sustain growth. The buildings which are not planned or worked out thoroughly, tend to get obsolete in no time, later additions and changes comes with a cost. While new and trendy buildings come up every year, a well thought out planning is crucial than making hasty decisions and constructions. Hence, as a developer your motto has to be always about what unique features you can offer in your property, rather than trying to copy the existing pattern.
Here there are few tips to develop a commercial property:
-
- Feasibility Study
A feasibility check is very necessary before you finalise on the purpose for which you are developing the project. Location of the site, demography of the area, road connectivity and accessibility, future development plans of the city etc are the main points of consideration. This study would also help you in understanding your competitors and the trends. The key to success of your project is not in following the trend but brining unique USP into your project and standing out in the crowd.
-
- Efficient Space Planning
It is important to study the necessary municipal rules, byelaws and town planning schemes to find out the buildable area in your plot. And the key to best planning is making maximum use of the permissible FAR area without any wastage. The service and circulation cores can be clubbed together to the corner where front views are not obstructed. This would offer a maximum frontage and vision for the spaces on upper floors as well. A commercial planning should offer maximum number of car parking, as they are crucial for visitors. However, there can be add on facilities like car charging points and washing areas. People visit commercial building for different reasons. But what makes them visit the place again and again also depends on the quality of spaces, the comfort and excitement it offers in every visit.
-
- Multi-Faceted Planning
Column free halls can be developed keeping multi- utility in mind. This flexibility in planning enables the space to be rented out to a variety of vendors/ tenants. The building should not become obsolete even when the market trend changes may be 10 or 20 years down the lane. An efficient retrofitting should be possible.
-
- Efficient Structural System and Smart Way of Service Integration
The best structural design can offer column free large spaces with a maximum clear height. Different systems like metal structures, post tension slabs, flat slabs or hybrid systems can be used, depending on the project requirement. An optimum system need to be devised with minimum construction cost and maximum advantage. The space must have a minimum clear height of 3.6m, to enable them to have enough height to run the HVAC ducts. The higher the floor height, it is always better to get bigger openings and vision. While at the same time the height of the room should be proportional to hall sizes. All the service integration plans; electrical, plumbing, HVAC and IT services need to be designed right from the beginning. This would save the cost of breaking the slab, later on for running the service lines.
-
- Façade Development
The design of the building elevations helps you get a better clientele or lessee for your building. This would also help you in getting a longer lease executed with national and international brands. The building elevation generates a brand value for the structure in the overall city fabric. More visibility and glass enables the retailer to display their products to the public. Yet these openings need to be designed to minimise the heat gain within the building to optimise the HVAC load. There can be software simulations to understand the heat impact and openings. Check for an interesting façade treatment.
-
- Municipal Approvals, Tender and Award of Contract
The time required for Municipal approval vary in different Indian cities based on the working methods of the government bodies. There are some states where the processes take as less as one month to as long as 6 months. Once the Municipal Approvals and Fire Approvals are sanctioned, tender drawings can be released for finalizing the contractor. A tender which is held through proper process helps you to get best quality of workmanship at a best rate. The contract executed with the contractor can have a clause of penalty if he delays the work. The stipulated time for handover of the project needs to be clearly mentioned in the contract.
-
- Avoid Cost Escalation on the Project
The key to avoid cost escalation while construction is that the construction work should be started only after finalisation of the complete Design Package (drawings & BOQ includes all services). Any changes in the material or design, later on, can cost you much more than what you have planned. Hence it is essential to go with a clear vision right from the beginning of you project.

