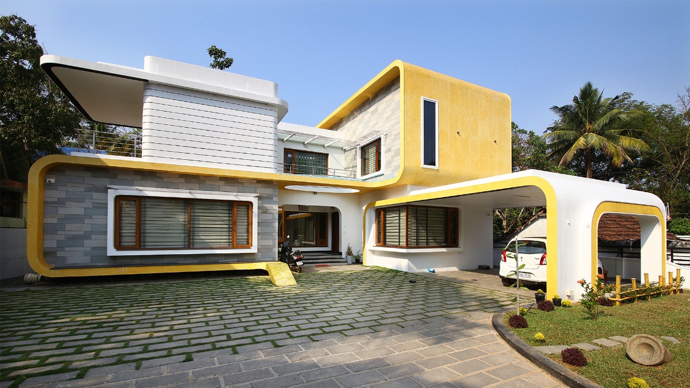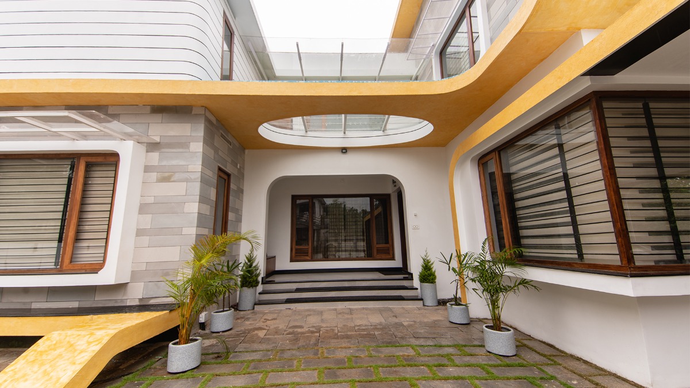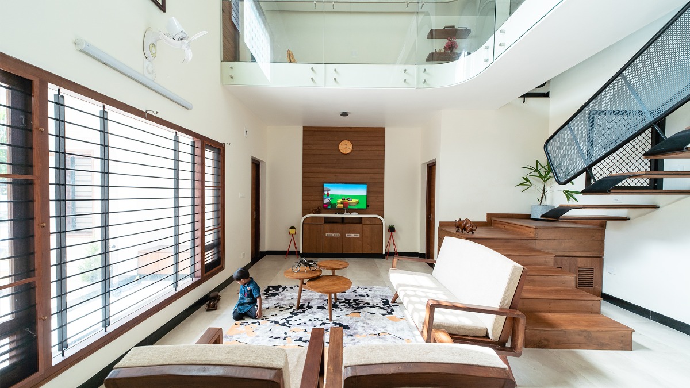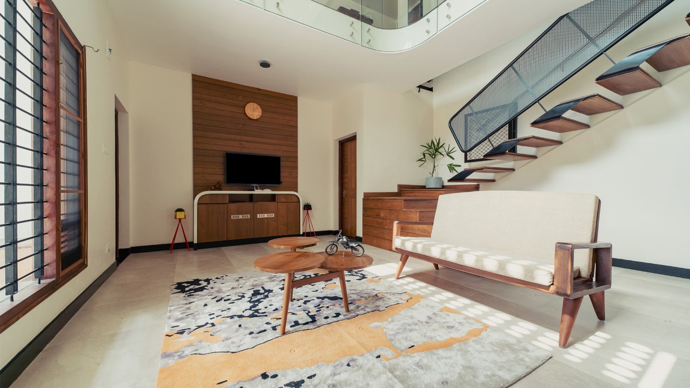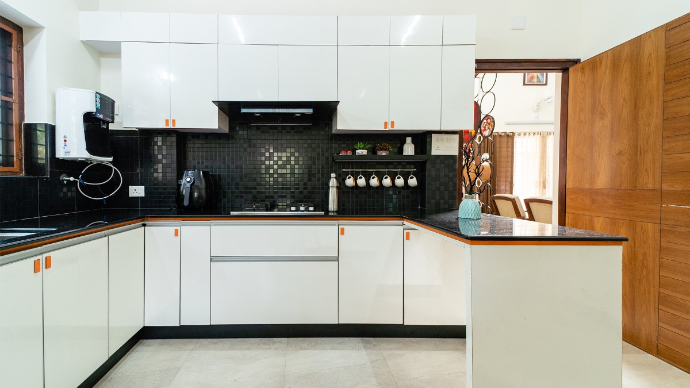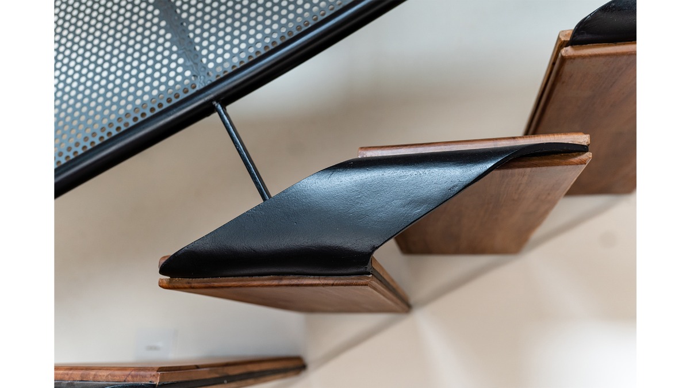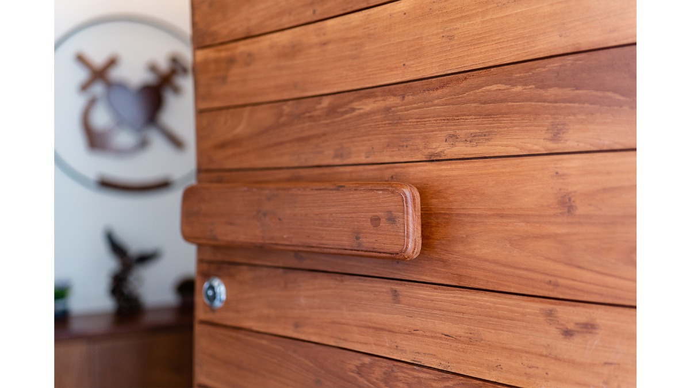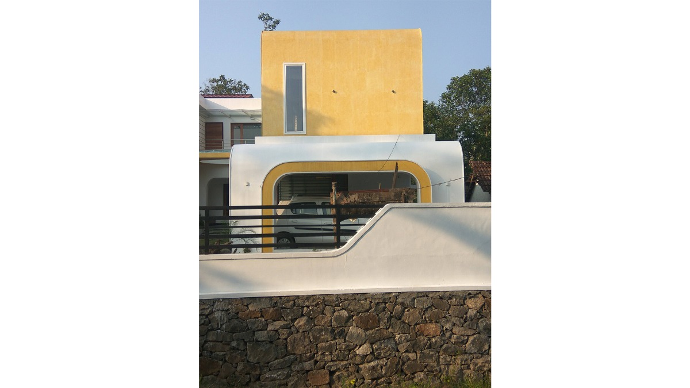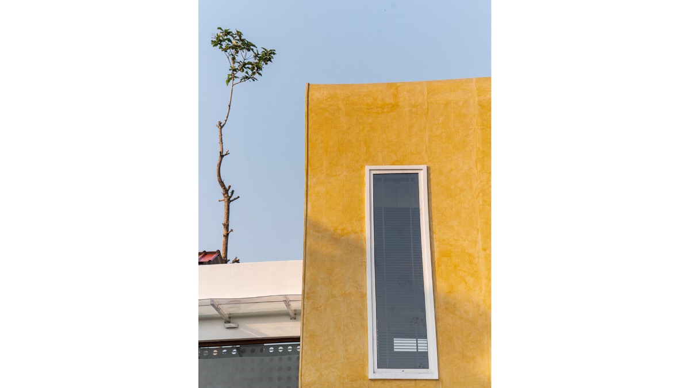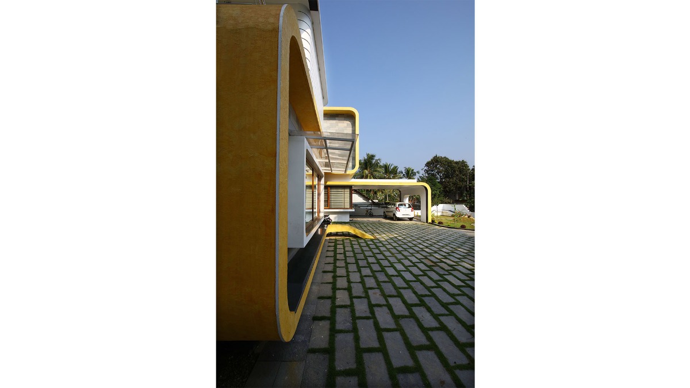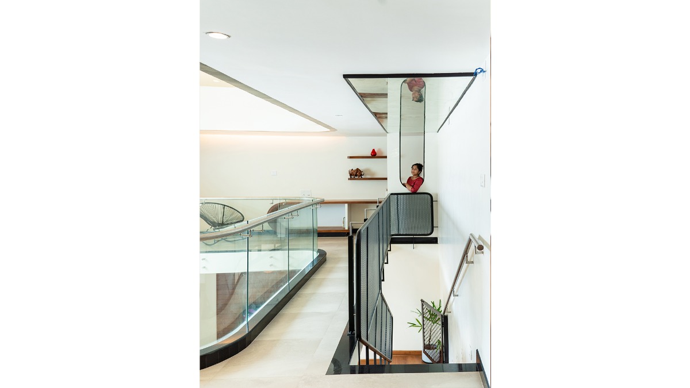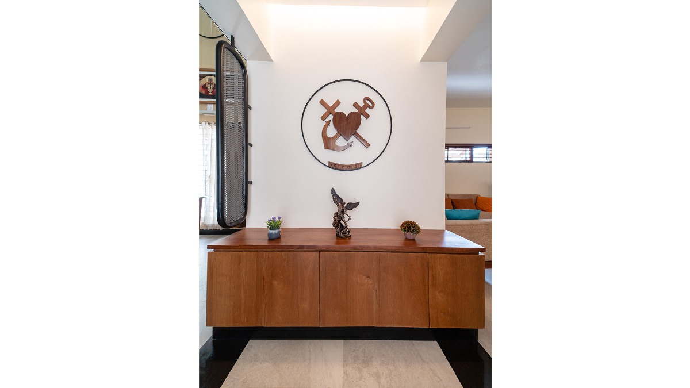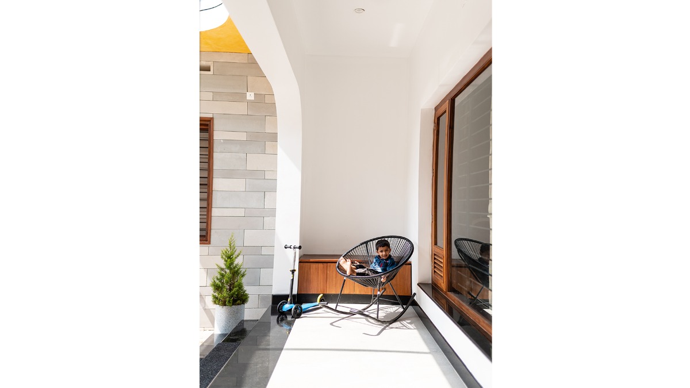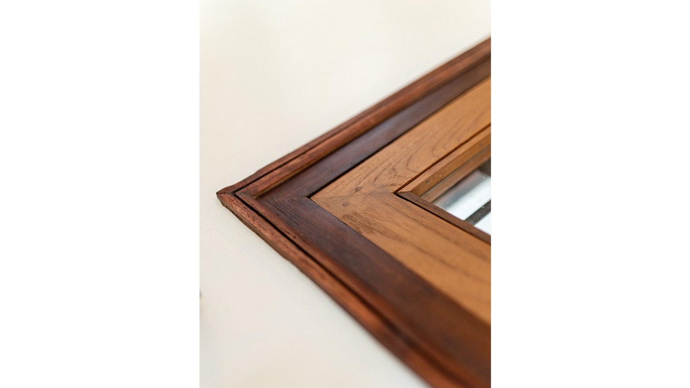'Fluid House' is designed as an efficient living environment in two floors to ensure both family interaction and personal privacy, while at the same time providing an indoor-outdoor relationship as well.
At the center of activity is double-height family living and dining space. A unique sculptural staircase with glass balustrade gives access to the upper floor. The visual connectivity between the two floors allow it to function as a grand living unit. Extra wide windows with narrow grill bring the outside in.
A modern minimalist theme keeps the interior simple but a certain panache and warmth is brought by bursts of bold colours and contemporary wooden furnishings.
The home, rich in curved lines has a similarly striking exterior with a series of curves that soften the building’s impact and help the structure meld into the surrounding landscape.

