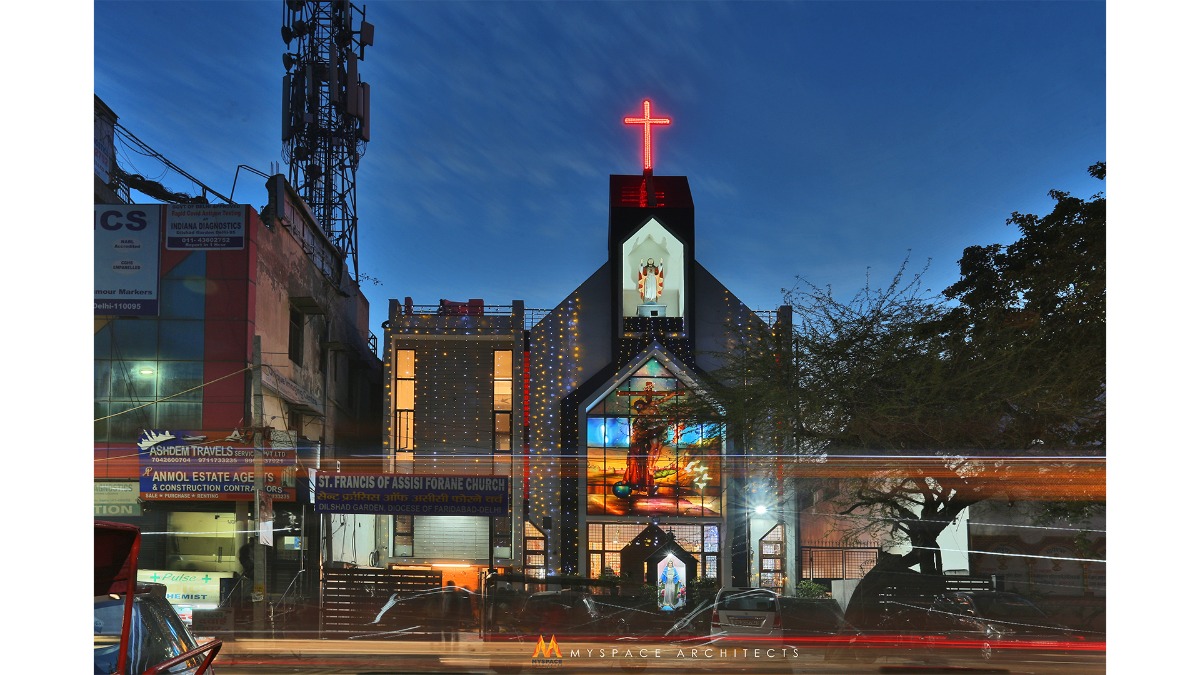Planned as a compact facility, it has worship areas on the ground and first floors, a banquet hall in the basement and a facility for priest residence on the building besides church hall.
The hall is high with plenty of natural light coming inside through the coloured glasses of the angular windows placed at a certain height. The altar is illuminated by natural light falling from the cutout behind and above on the roof. The priest residence and banquet hall is free to function as separate entities with minimum interference.
The overall design scheme is developed from the theme of a “prayerful hands” which is apparent in the front elevation.

