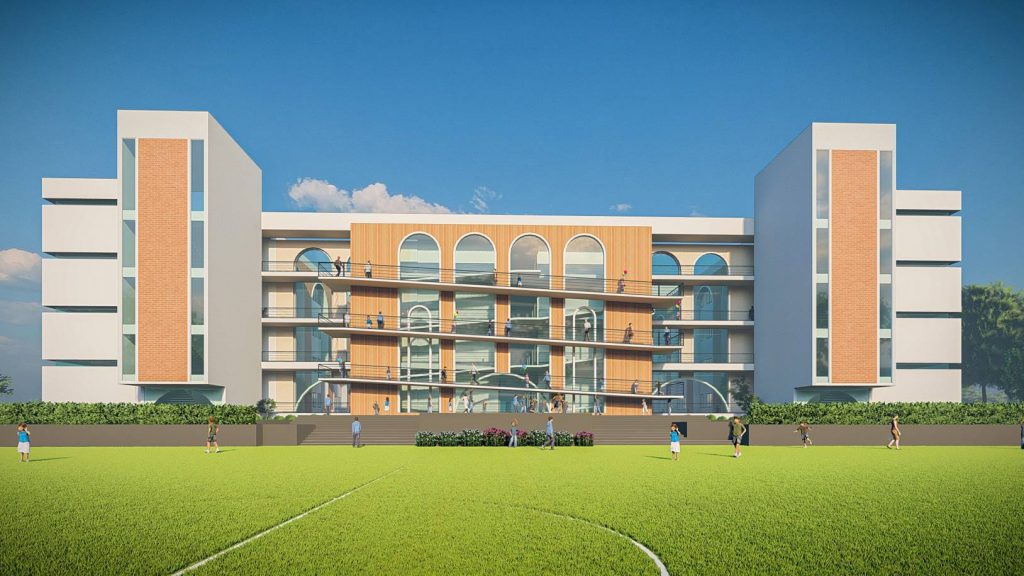The education industry is evolving like it never happened in history. The coming years are going to witness a tremendous transition in the methods of teaching and learning. Did the schools function without a classroom during the pandemic? If the answer is yes, that indicates a call or an urgency to evolve the traditional methods of learning. We are in the era of a paradigm shift from the memory based learning to an inquiry based learning. And what requires is not only smart classes and IT interventions, yet the spaces also need to be remodeled to suit the ease of new learning.
Hence the learning spaces we create should be tailor made to serve the following purposes:
- To imbibe confidence in each and every student
- Encouraging collaboration and team work,
- Encouraging them to be take risks
While designing a house we ask the family how you want your home to be, but while designing a school, do we ask our children? Is it even important to ask the question to the younger generation and the generation yet to come? How do they want their schools to be like? The conventional concepts of a U, E, H, I or L shaped building is soon turning out to be a misconception. The shape of the building should evolve from them site constraints and the philosophy of the school. Hence there should be no preconceived notions or beliefs regarding the shape of the building. It must be a smart and thinking, to create an impression in the user in a cost effective manner. The architect has to make sure that the building design is capable to convey the values of the organisation through his design approaches without incurring any extra cost of cladding or flashy materials.
Here are few points that we think might help in developing a bespoke design for your school:
- A Theme or Concept For The Campus
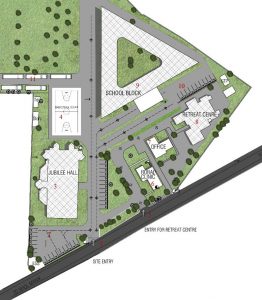 Every successful school has some core ideologies and this vision and mission needs to be translated into the campus and built form through innovative design approaches. Also the design needs to respond to the potentials and constraints of the site and its context and user groups. The open spaces as well as the built spaces need to be arranged, keeping a strong ideology that leads to innovative solutions for deriving spaces. Hierarchy of open spaces can be created based on the core concept ideas. For example, large open courts which sequentially connect to smaller internal courts and green spaces to give more personalized open spaces for out of classroom learnings.
Every successful school has some core ideologies and this vision and mission needs to be translated into the campus and built form through innovative design approaches. Also the design needs to respond to the potentials and constraints of the site and its context and user groups. The open spaces as well as the built spaces need to be arranged, keeping a strong ideology that leads to innovative solutions for deriving spaces. Hierarchy of open spaces can be created based on the core concept ideas. For example, large open courts which sequentially connect to smaller internal courts and green spaces to give more personalized open spaces for out of classroom learnings.
There can be campuses that enhance walkability and interaction with nature as core values. Schools can be developed as places of interaction; for sharing ideas, learning culture and behavior etc. The exercise of coming to school every day should be filled with an excitement of exploration rather than a monotonous daily routine. Incorporating a variety of open areas and levels inside the campus would help in some way. There can be open spaces like vegetable gardens, fruit orchards, yoga and meditation yards, pottery yards, art display yards and open theatres that would enhance the opportunities of interaction within the campus.
2. Building Form in Coherence with the Theme
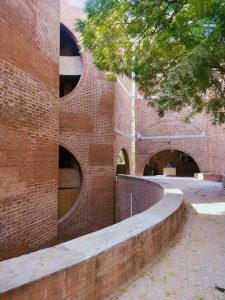 The form for the building should be generated from the masterplan. The building can have an introvert planning, extrovert planning or an open planning. The building form can be very simple yet expressive of its character. The form also helps in brand building and creating an identity of the school.
The form for the building should be generated from the masterplan. The building can have an introvert planning, extrovert planning or an open planning. The building form can be very simple yet expressive of its character. The form also helps in brand building and creating an identity of the school.
The shape and volume of your basic module which is a classroom has to carefully designed and repeated to achieve the desired result. The colour scheme and materials also to be chosen carefully to create an impact of serious learning and value system imparted rather than just playfulness.
3. Learning Experience
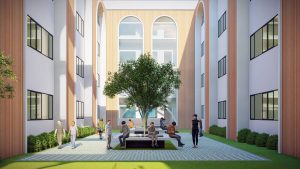 Rather than feeling the stress of learning, the school should be a place where students are guided and encouraged to pursue their dreams. The walls, doors and windows can be thoughtfully designed to make them understand different sizes, shapes and forms. The circulation spine within the building can be designed to form areas of collaboration, team work and exhibition. Encouraging practical aspects of learning gives a stress on the importance of labs and workshops. These spaces can be developed into areas of core learning.
Rather than feeling the stress of learning, the school should be a place where students are guided and encouraged to pursue their dreams. The walls, doors and windows can be thoughtfully designed to make them understand different sizes, shapes and forms. The circulation spine within the building can be designed to form areas of collaboration, team work and exhibition. Encouraging practical aspects of learning gives a stress on the importance of labs and workshops. These spaces can be developed into areas of core learning.
The classrooms tend to have formal seating arrangement and cupboards for storage of books and stationary. In future, it might turn out that our students are to carry their own tablets or laptops for educational purposes. Hence their seating arrangements might need to be reworked accommodating the new teaching learning methodologies. Lobby Areas and building entrances should be welcoming and elegant. These areas should allow a glimpse opportunities and learning experiences the building has to offer. This would invoke curiosity in the visitors.
4. Space Typologies
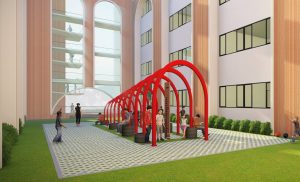 The building can have typologies which can be repeated during various phases of expansion. The learning spaces (class rooms & labs), Interaction areas (corridors and internal courts), Admin areas and Service areas all the spaces need to have their identity or character. Though, they must all be in line with the main concept of the campus. Typology modules can be designed, in a varied yet coherent manner to bring vibrancy into the campus. Such well-organized space typologies encourage students to move around the campus freely yet in a discrete and disciplined manner.
The building can have typologies which can be repeated during various phases of expansion. The learning spaces (class rooms & labs), Interaction areas (corridors and internal courts), Admin areas and Service areas all the spaces need to have their identity or character. Though, they must all be in line with the main concept of the campus. Typology modules can be designed, in a varied yet coherent manner to bring vibrancy into the campus. Such well-organized space typologies encourage students to move around the campus freely yet in a discrete and disciplined manner.

