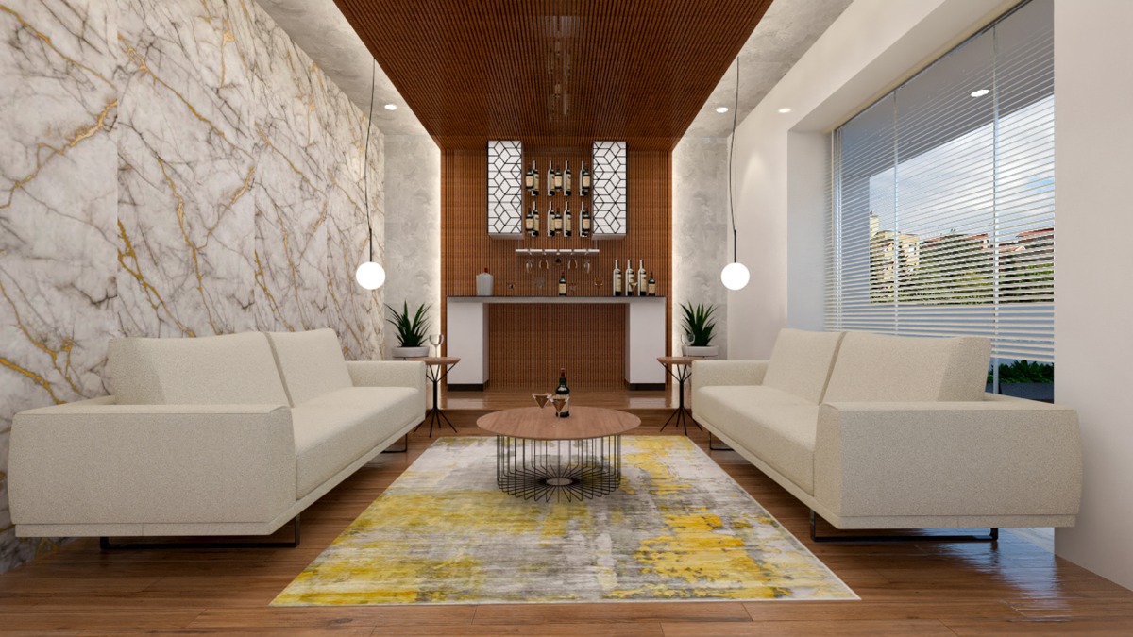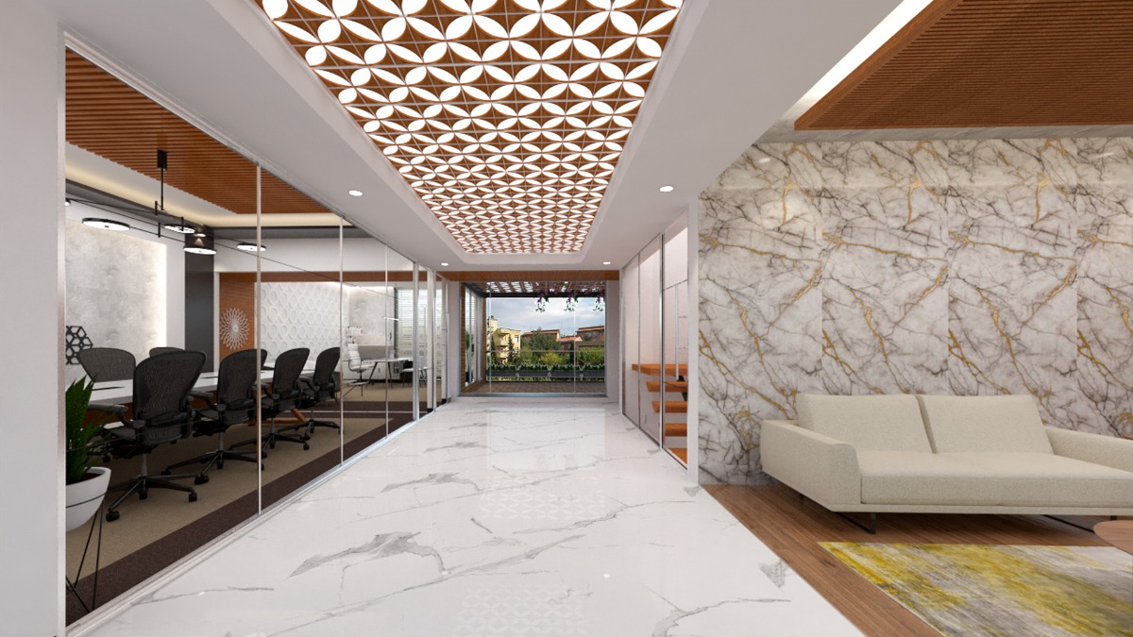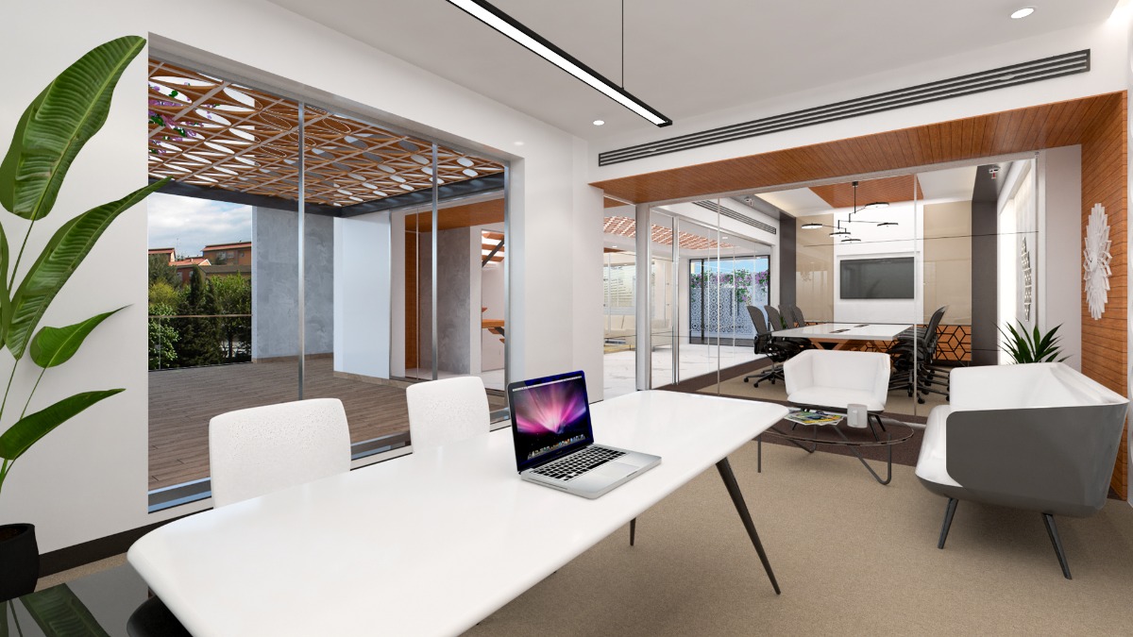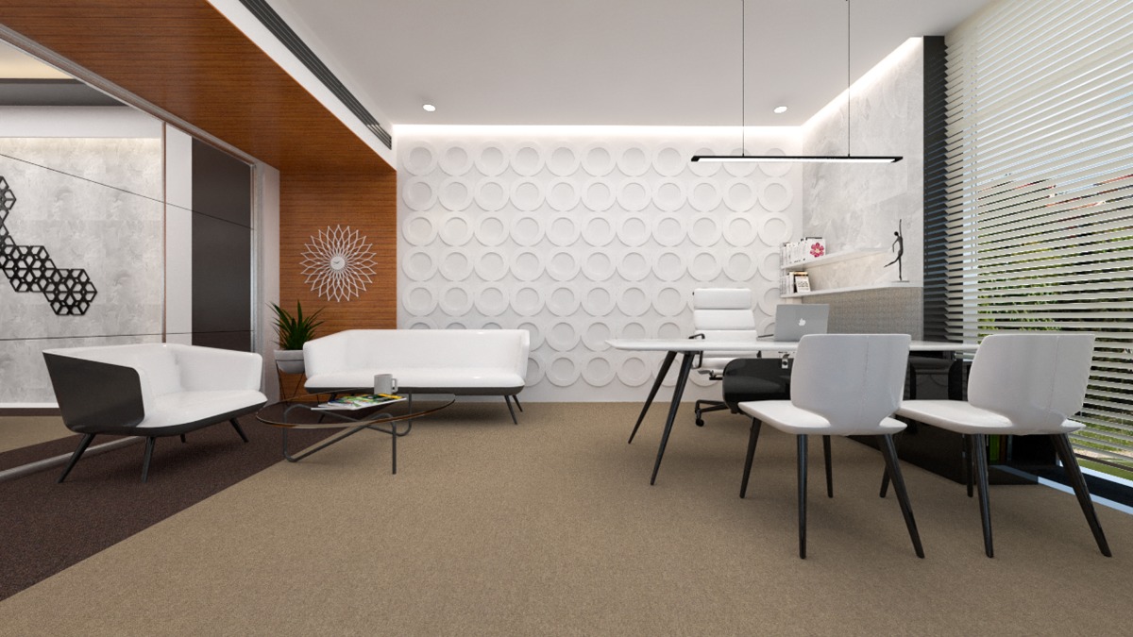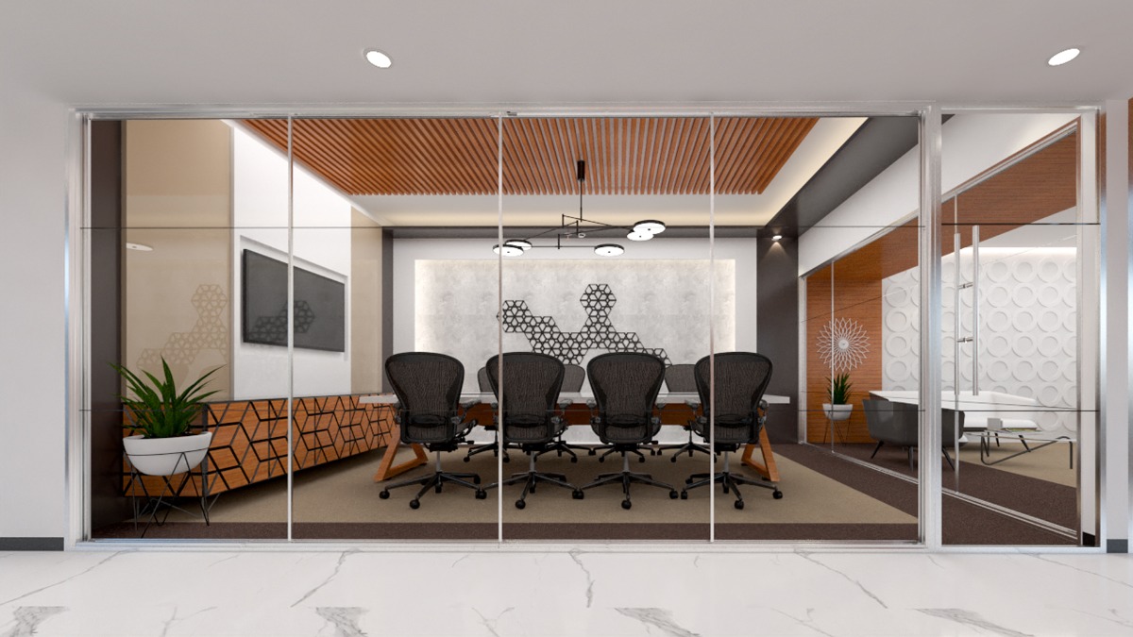This house has multiple floors, top-most of which is used as
an office space for the client. After taking the stairs to the top floor, we
enter a very well-lit
corridor which is connected straight to the terrace. On both sides of the corridor,
we find a lounge space,
a workstation room, and a meeting room. The main design concept of this entire
floor is having different geometric shapes and motifs for each space. In the
meeting room, there are hexagons used on the wall and in prints over surfaces. In
the workstation room, there are circles used as wall protrusions and a large
circular clock to match with it. The main access corridor leading to the terrace shares a common
traditional design pattern on its ceiling which has circled and arcs making a
geometric flower pattern. An additional design feature in the lounge area is
the use of visual textures. For instance, the feature wall has a marble texture
on it; the central wall and ceiling has a rocket texture on it; the carpet
below though center table has a distressed paint texture print.
Amit House, Noida (Interior)
